
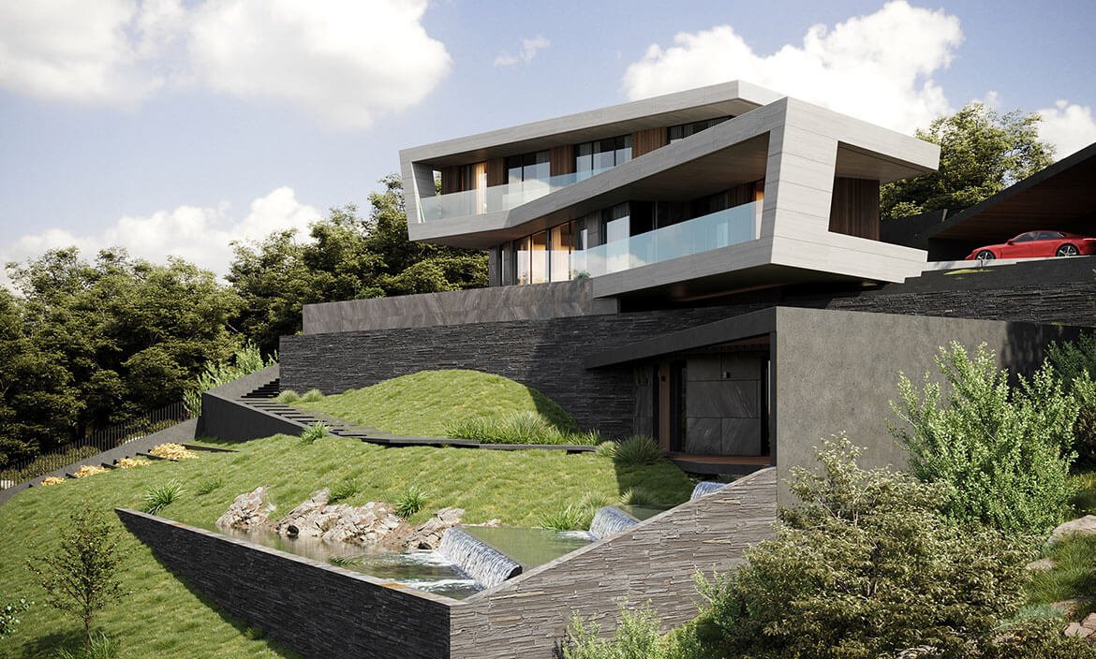
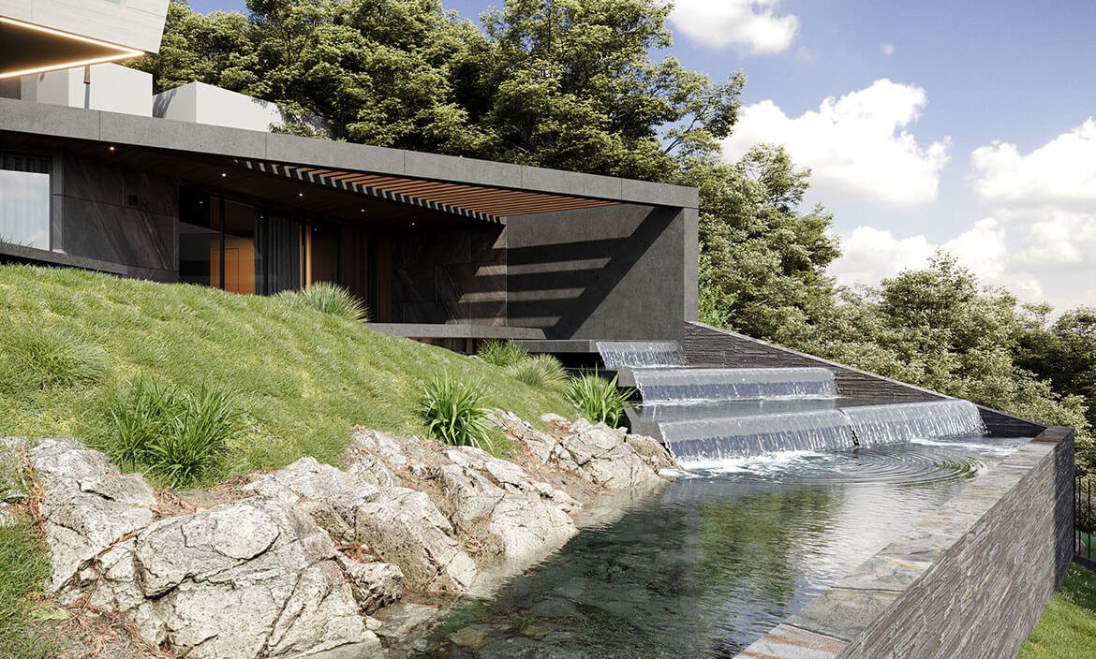
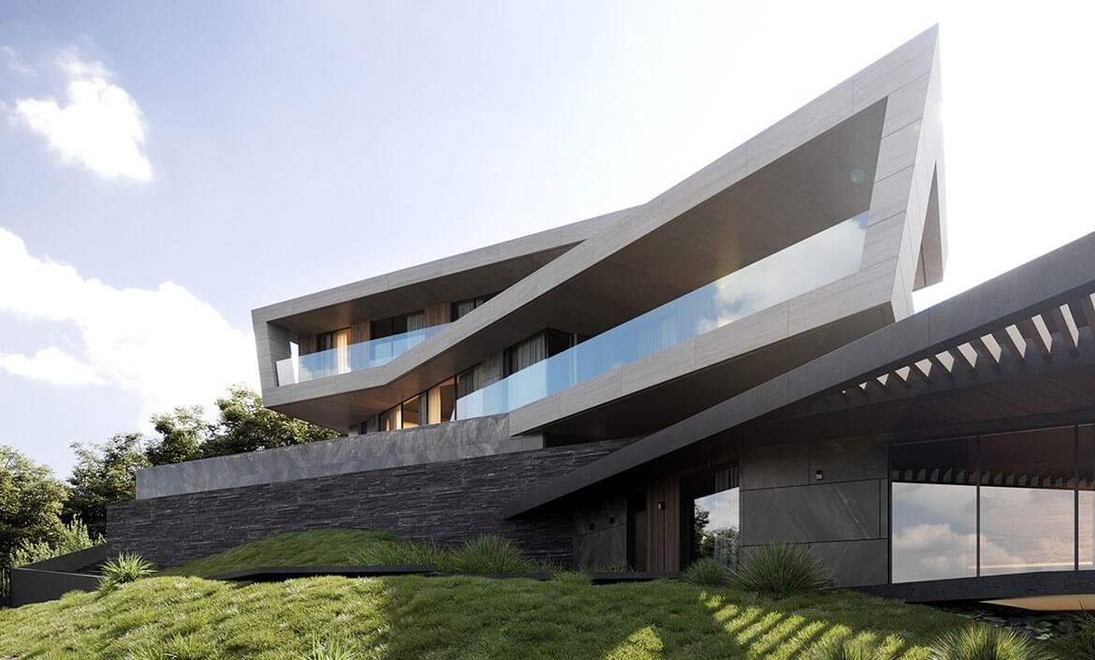
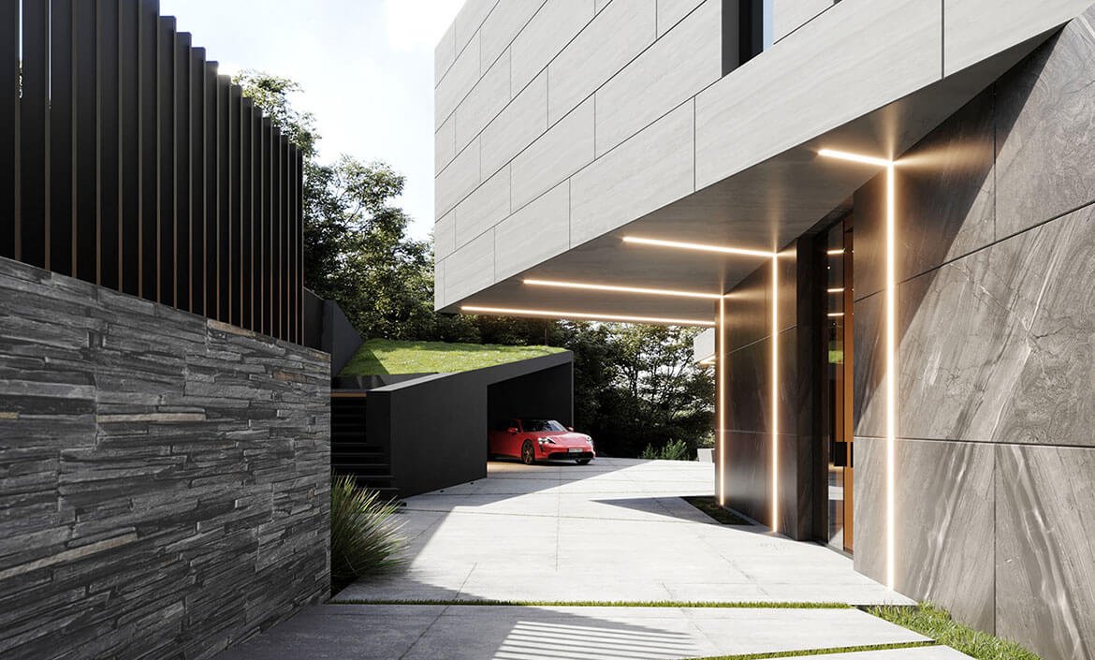
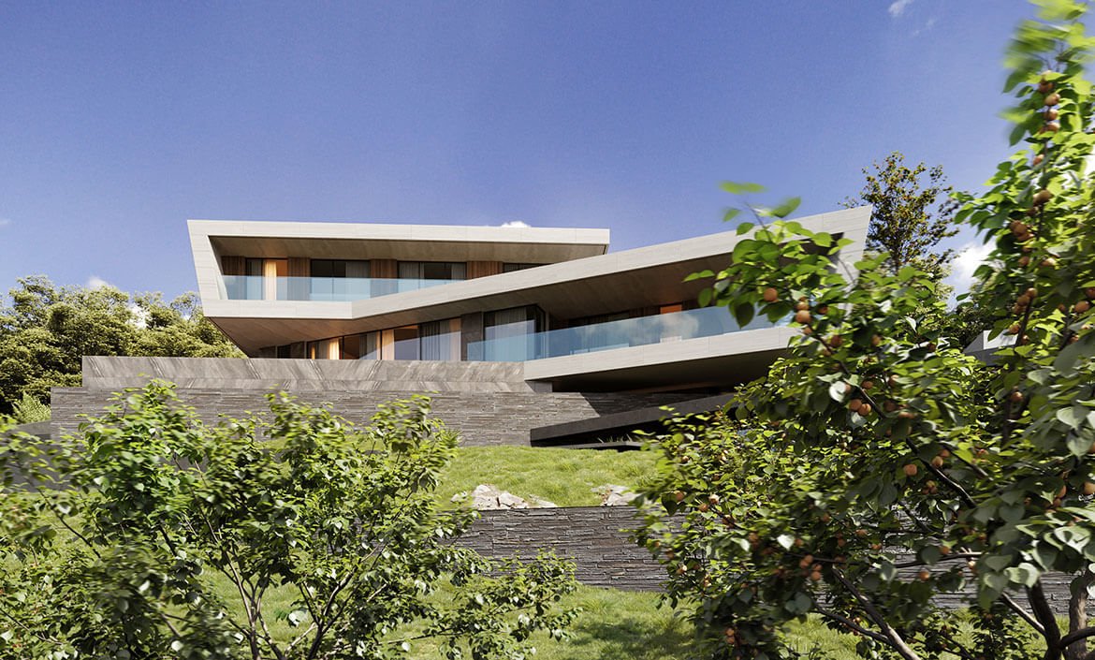
Transform Your Space with Planet Architecture’s Home 3D Planner & Interior Design Services
Imagine walking into your dream home before it’s even built. Imagine designing every corner of your space, experimenting with layouts, and visualizing the final result with stunning realism. At Planet Architecture, we bring your vision to life with cutting-edge 3D interior design, an advanced 3D room design experience, and a seamless home 3D planner tool that helps you craft every detail of your living space.
The Power of 3D Interior Design
Traditional interior design involves blueprints, sketches, and imagination, but what if you could actually see your space before making any decisions? With our 3D interior design services, you don’t have to rely on guesswork. Our state-of-the-art technology allows you to visualize your entire space with high-definition renderings, ensuring that every element, from furniture placement to lighting, aligns with your vision.
We understand that your home is a reflection of your personality, which is why our expert designers work closely with you to create a space that is not only aesthetically pleasing but also functional and harmonious. Whether you’re remodeling, redecorating, or building from scratch, our 3D interior design solutions offer precision, flexibility, and creativity.
Designing Your Dream Room with 3D Room Design
Choosing the perfect layout for your room can be a challenge, but with our 3D room design services, you can explore multiple arrangements and styles before finalizing your decision. Our technology lets you:
Experiment with different furniture placements
Adjust color schemes, lighting, and textures
Compare various design themes and styles
Avoid costly mistakes by visualizing changes in real-time
From cozy bedrooms to luxurious living rooms and modern kitchens, our 3D room design tool empowers you to make confident choices that reflect your style and needs.
Home 3D Planner – The Ultimate Design Tool
If you’ve ever wished for a magic wand to design your home effortlessly, our home 3D planner is the next best thing. This intuitive tool allows you to create floor plans, select furnishings, and modify layouts with ease. Whether you’re working on a single room or an entire house, our home 3D planner gives you the freedom to:
Draft and customize floor plans
Visualize your space in 3D from multiple angles
Choose from an extensive library of design elements
Make real-time modifications to achieve perfection
With this powerful planning tool, you become the designer of your own home, making informed decisions without the fear of expensive revisions.
Why Choose Planet Architecture?
At Planet Architecture, we blend creativity with technology to offer you a design experience like never before. Our team of skilled architects and interior designers are passionate about crafting spaces that are innovative, stylish, and uniquely yours. Here’s what sets us apart:
✅ Realistic 3D Visualizations – See your dream space in photorealistic quality before any work begins. ✅ Personalized Design Solutions – We tailor every project to match your lifestyle, preferences, and budget. ✅ User-Friendly Tools – Our home 3D planner and 3D room design features make designing easy and fun. ✅ Expert Guidance – Our professionals guide you every step of the way, ensuring a seamless experience. ✅ Cost-Effective Planning – Avoid unnecessary expenses by making informed choices with our 3D technology.
Experience the Future of Interior Design Today
Designing your home should be an exciting journey, not a stressful one. With Planet Architecture’s advanced 3D interior design, 3D room design, and home 3D planner solutions, you have the power to create a space that truly feels like home. Whether you’re a homeowner, an architect, or an interior designer, our cutting-edge tools and expertise will help bring your dream space to life with precision and elegance.
Start designing today and take the first step towards your dream home with Planet Architecture – where imagination meets reality.
